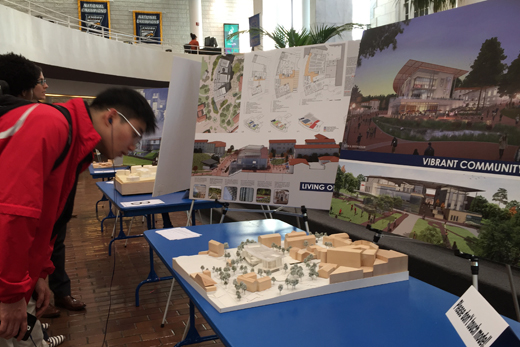Plans are being explored to create a new Campus Life Center (CLC) on the site of the current Dobbs University Center (DUC), and the Emory community is being asked to weigh in.
This week, the public is invited to provide feedback on models and drawings submitted by five architectural firms, each offering proposed design concepts for a rejuvenated university center, which would serve as a focal point of community life at Emory.
Through architectural models, graphics and text, the displays portray a range of visions, from more traditional buildings that blend into Emory’s existing campus style to bold, angular, modern buildings gleaming with glass and natural light.
Design inspiration rises from concepts as abstract as “overlapping circles” — imagine pebbles being dropped into a pond — to beams and girders meant to suggest tree houses. Some visions incorporate dedicated outdoor space, such as an amphitheater or water garden. One imagines a rooftop “educational food garden.”
While visitors won’t be voting on a final design for the CLC, their input is considered a critical part of understanding the community mindset as it affects the selection process for choosing an architectural firm, says Emory University Architect Jen Fabrick.
“It’s important to know that none of these five design concepts will necessarily be built, even though one may be selected,” Fabrick explains. “What we’re really doing is trying to assess each firm’s style and creativity; how they communicate with us, listen to us.”
Design submissions are on display now through Friday, March 20, from 10 a.m. to 2 p.m. in the Coca-Cola Commons of the DUC. Members of the CLC Design Committee and DUC staff will be available to answer questions.
Feedback and comments may be left at the exhibit in the DUC or online. Responses will be shared with the internal project team and the executive selection committee.
The architectural finalists all have extensive campus design experience, Fabrick notes. They include:
- Bruner/Cott Architects and Planners
- Duda/Paine Architects
- Grimshaw Architects
- Mackey Mitchell Architects
- ZGF (Zimmer Gunsul Frasca) Architects
Space to meet, eat, collaborate
Finalists were invited to visit Emory last year to meet with students, staff and faculty to assess needs and help develop a creative vision for a new university center.
“What they’ve come up with are very different and creative solutions that open up major opportunities and thoughts about how to handle two key issues — a large, residential dining facility and a large multi-purpose room,” Fabrick says.
Also essential to the project will be a black box theater, space for student organizations, lounge areas, and retail operations. Other Campus Life program areas will be incorporated into the complex in either new or renovated space.
The revitalized university center aspires to enhance Emory’s learning community by offering an easy-to-navigate space that is welcoming to all, with design elements that unite Campus Life services with student organizations and lounge spaces, centralize resources, and promote collaboration, according to a 2014 campus feasibility study.
It could also support large-scale events by offering larger, flexible meeting spaces. Plans include offering morning to late night retail and dining options that unite the community through a common, expanded dining experience.
Designed to provide the services, conveniences and amenities that members of the Emory community need outside of the classroom, the DUC has come to serve many roles, according to Fabrick.
But the current configuration of the facility was simply created to serve “a different population in a different era,” the feasibility study concluded.
Along with the opportunity to reimagine a university center come exciting new possibilities for reinvigorating the cultural heart of campus. “For me, this is the epitome of creating community,” Fabrick says
Following public review of design concepts, the Real Estate, Buildings and Grounds Committee of the Emory Board of Trustees will meet in April to review community feedback and consider the final selection of an architect.
More information about the new Campus Life Center, including the project’s timeline, is available here.

